
We helped design this kitchen from the structural stage. We added architectural elements such as full-height windows to flood the kitchen with natural light while providing a scenic backdrop of the gardens! Easy connections from the Mudroom to the walk-in-pantry & Butlers Pantry were all part of the design process.

Dark tones against the white walls and stream of natural daylight! The base units in Gunmetal and natural texture from the veneer, a symphony of dark, light, texture & pattern was our intention.

The concept was to keep the design clean & minimalistic. The kitchen is an extension to the rest of the living space, hence we used materials and textures that would easily integrate with the overall living environment.

Ash tones from Rovere Manhattan veneers alongside Champagne on the trims and Island base integrate well into the open living space of this New Jersey Home!

Subtle tones of this kitchen pair with most colors, hence it was easy for our client to combine it with mixed metals, patterns and textures on the rest of their furniture.

Fluted panels in Noce Canaletto veneer add warmth to this Kitchen in Grey Anthracite. Details such as mitered corners on the island, recessed grooves as handles and integrated sinks add that touch of understated luxury!

Smoked Glass wall units with Duplex LED profiles provide the required lightness along the wall with Fluted Veneer Panels.

A 2500 sqft. office space situated in the picturesque 'Al Qasba' Sharjah, UAE. Aesthetically the project is very simple with beech wood panelling, cement floors, white walls and accessories in brushed nickel. We focused on making the layout as functional and efficient as possible. We concentrated more on the work flow and traffic around the office and made sure all the services were well coordinated.

A hotel reception reimagined to provide guests with an inviting ambiance and a seamless check-in experience. White Marble floors, Oak Wood rafters and soft gold textured panels add elegance & luxury.
*3d Rendering

Paheli recreates a multi-sensory dining experience in the Royal courtyards of India with a whimsical kitsch twist. It is for the young at heart to experience the vibrancy & magnificence of India in a regal yet playful ambience!

Paheli is located in the Lotus Hotel in Deira, Dubai.
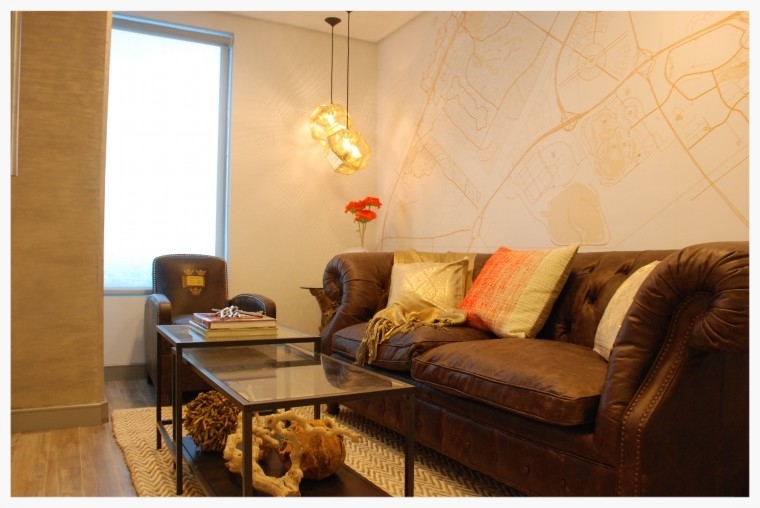
A 2000 sq.ft. Real Estate office in Business Bay, Dubai. Our clients brief was to keep the space clean, contemporary yet inviting.
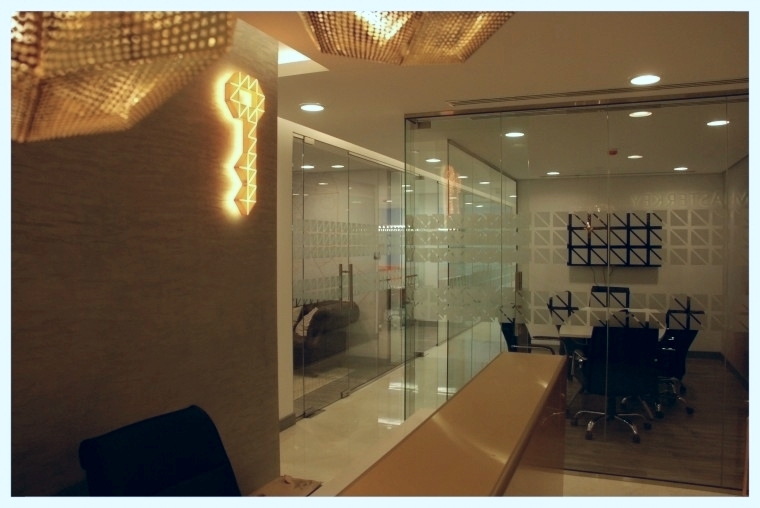

We concentrated our efforts to maintain the corporate feel yet integrate a homely aspect in areas such as the lounge.
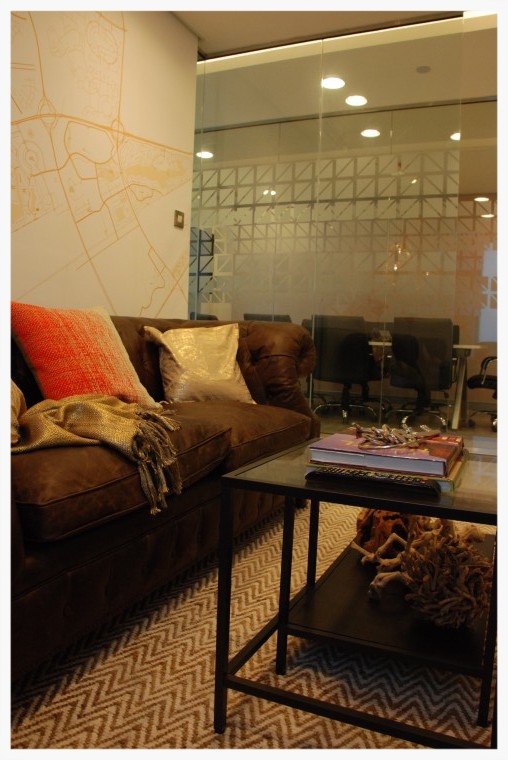
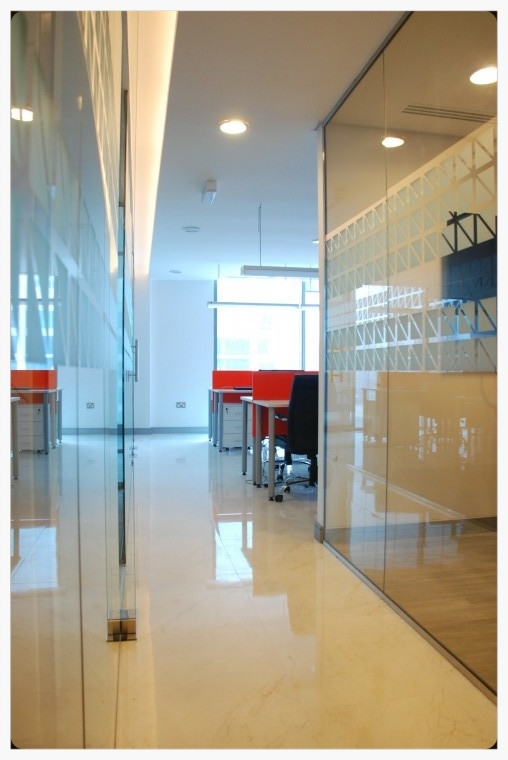
We included the brand colour orange subtly throughout the space.

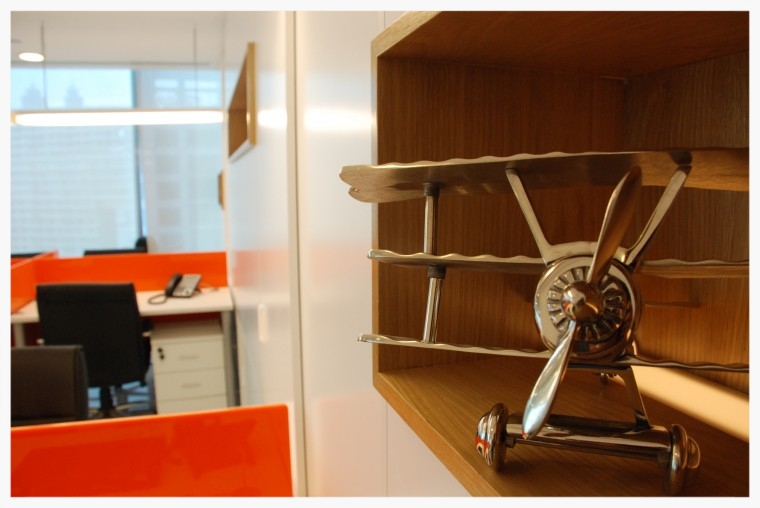
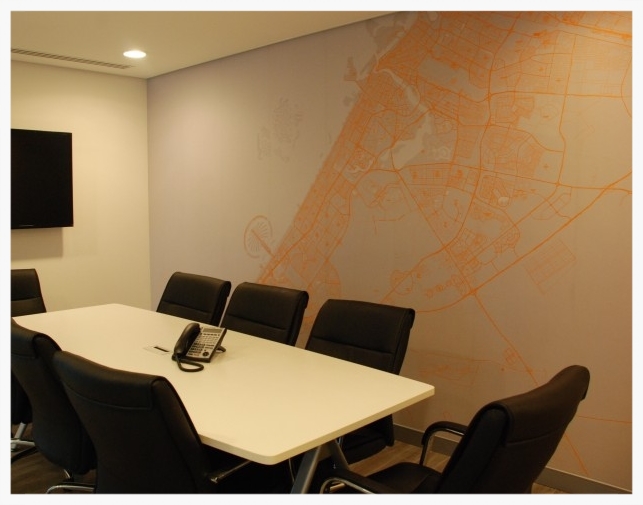
We used a customised map of Dubai as a backdrop for the Conference area and Lounge. We found this feature to be apt for a real estate office. The design is simple yet impactful!

This high-end 3000 sq.ft apartment is situated in Dubai Marina. It is enveloped by the views of the Marina lined with luxury yachts and the endless ocean. The clients design sensibility was minimalistic which we thought would harmonize well with the surrounding environment.
*3d Rendering

We opened up the space by taking down walls and focused heavily on creating a museum like atmosphere through layers of light. Soft washes of light on the encompassing walls and spotlights to highlight the artwork helped us create such an ambiance. The furniture was kept stylish and understated hence the focus was maintained on the breathtaking view and the artwork collected by our client through the years.

This 3000 sq.ft. apartment is located in Business Bay, Dubai. The client wanted the updated look to be elegant and sophisticated.
*3d rendering

We chose calming color tones and focused on creating a soothing yet effective lighting scheme.
*3d rendering

In the bedroom we incorporated Pantone color of the year 2018 ‘Ultra Violet’ which we think is deep, rich and timeless!
*3d rendering

We separated the entrance of the bedroom from the sleeping area by creating a low height upholstered partition that flows from the back of the storage units and goes on to envelop the bed. Window seating was built to enjoy an uninterrupted view of the city.
*3d rendering

This 8000 sq.ft villa is located in Sharjah, U.A.E. This was a turnkey project wherein we designed as well as executed the project from conceptualization to implementation.

The former classical Arabic structure was demolished and re-designed to suit our clients design sensibility which drifted more towards the modern.


Keeping with the eclectic theme, the framework was designed as contemporary but integral elements of the Arabic style was included through art, upholstery and accessories.

The space was kept flexible so that a connection between the modern and classic could be established.

This family run bakery is located in Ras Al Khaimah, UAE. The client directed us to enhance the existing space. Our goal was for the interiors to blend in seamlessly with the refreshed brand identity.
*3d Rendering

An eclectic and playful refurbishment project of a 3 bedroom apartment for a young couple.

We tried to keep the space young and vibrant but at the same time laid-back and welcoming.


Retox is a lounge bar located in Holiday Inn Al barsha, Dubai. Our client had acquired a Lebanese restaurant and wanted to give it a makeover without changing too many elements. This was challenging as we had very little room to play with so we focussed on developing an efficient layout by replacing the bar to the center of the space and making it the focal point. We created a colorful painted pattern on the existing cement floor to demarcate the dance floor.

We softened the hard look of the stone walls by adding many quirky paintings and graphics. The success of this bar is in the layout and the mood created by the use of proper color, materials and lighting.

A 10,000 sq.ft. villa refurbishment in Sharjah, U.A.E. Our clients are traditional by heart but with a modern outlook. Our aim was to have their personality reflect through our design . The villa design has an understated elegance that our clients appreciate. We furnished them with design concepts, technical drawings and FF&E specifications.
*3d Rendering




Design concept for an Iraqi Pharmaceutical company. Dark wood was strategically installed in the center of the space that formed a backdrop to the consultation/checkout counter. The brand color ‘Green’ is used as a distinguishing factor in graphics above the display units & in the Signage. We used warm white lighting that provided clarity as well as warmth to the space. Our goal was to promote a comfortable browsing experience for our customers. Family medic is now open in Muweilah area & Central Souq in Sharjah, DIFC & Business Bay areas in Dubai.

Pressman's Sandwiches approached us to upgrade their design concept that was originally created by a company based in the United States. After the launch of their first branch in JLT Dubai they felt they needed to re-think certain aspects of the initial concept to make it more approachable to their customers. We built on the initial concept to give it an uplift by using lighter tones and reorganized their kitchen area to make it more efficient thereby producing greater output. Using the redeveloped concepts, Pressman’s Outlets have now been opened in DIFC & Sheikh Zayed Road.
*3d Rendering

The Vintage Room is a 3000 sq.ft. restaurant located in the plush Jumeirah area in Dubai. We used gold metal chains suspended from the ceiling and laser-cut custom designed partitions. These created a design feature as well as visually separated each dining space.
*3d Rendering
